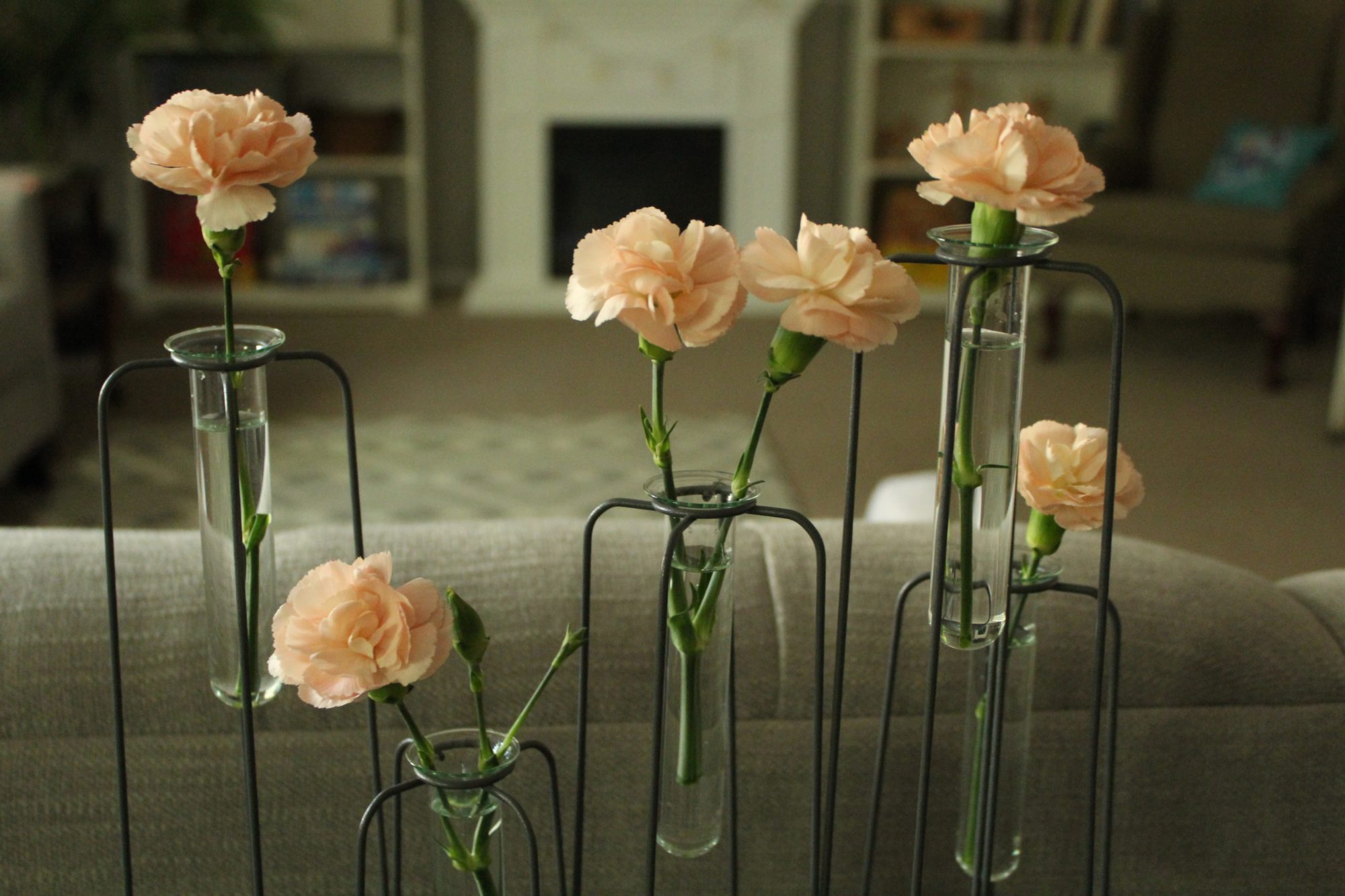Here you see my living room on moving day paired with the current decor. Notice the luxurious furnishings and spectacularly beige ceilings in the before pictures. I wish I had a close up shot of the electrical outlets for you, but trust me… they nasty.
Entry way display

For this section of the living room, I wanted to make a “landing pad” for when I come home from work. The bookshelf belonged to my grandmother and the geometric shelves came from Target. A place to toss my keys and sunglasses comes in the form of a handmade basket from Liberia, a gift from a wonderful man in my life. The basket on the bottom shelf hides a bunch of crap that isn’t cute enough for blog photos.
The seating area

Okay, this might be one of my favorite “vignettes” from my living room. It could be due to the fact that these couches were my very first “big girl purchase”. The vintage looking, wire mesh sided end tables were trash picked from my neighbor before I moved, and the carpet and ottoman are wayfair.com purchases. This room was massive and overwhelming when I first moved in. It is really long and kind of awkwardly shaped. In order to put the TV on a wall and be able to see it from the couches, you need a relatively large TV. This led me to my other design challenge… the massive blank wall with no window, door or half-wall.
Vast wall of doom: aka entertainment center

No dinky TV stand here folks, I needed some serious furniture to make this wall work. But I was on a budget. I went to Pinterest and found tons of pictures of these all white, gorgeous entertainment centers built in around magnificent fireplaces. It was decided, I had to make this happen. After lots of research, online shopping and mood board making (check out my post on mood boards ), I had a solid plan including Ikea bookshelves, an electric fireplace from Hayneedle.com, and my extensive knik-knack collection. And yes, if you have a keen eye, you will notice my TV is being held up by books… I’m working on that… sort of.
Overall I am pretty pleased with how this room turned out. I spend a lot of time in here, sipping tea on the couch curled up under a blanket or watching way too much youtube. If I had a few spare dollars, I would probably install hardwood floors, but that will have to wait.
~Sarah



